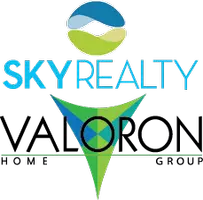For more information regarding the value of a property, please contact us for a free consultation.
Key Details
Property Type Single Family Home
Sub Type Single Family Residence
Listing Status Sold
Purchase Type For Sale
Square Footage 3,192 sqft
Price per Sqft $227
Subdivision Oakwood Glen South
MLS Listing ID 7614153
Sold Date 08/29/25
Bedrooms 5
Full Baths 3
Half Baths 1
HOA Fees $10/ann
HOA Y/N Yes
Year Built 1999
Annual Tax Amount $12,284
Tax Year 2025
Lot Size 7,230 Sqft
Acres 0.166
Property Sub-Type Single Family Residence
Source actris
Property Description
***Bundled service pricing available for buyers. Connect with the listing agent for details.*** Welcome to your dream oasis in the heart of Cedar Park! This spacious and beautifully updated 5-bedroom, 3.5-bath residence with a sparkling pool offers a perfect blend of comfort, functionality, and modern style. Designed for both everyday living and entertaining, the home features two living rooms, two dining areas, and lofty ceilings that enhance the sense of space throughout. Large windows allow for abundant natural light, while thoughtful updates create a warm, inviting atmosphere.
The main floor showcases a generously sized kitchen with extensive counter space, a pass-through breakfast bar, and a cozy dining nook. The adjacent living room is anchored by a stunning native stone fireplace and custom built-in cabinet displays. Also on the main level are a formal dining room and a dedicated office—ideal for working from home or hosting guests. The primary suite offers a serene retreat with a spa-like bathroom featuring a large walk-in shower, soaking tub, dual vanities, and an oversized walk-in closet.
Upstairs, a second family room provides additional living space, along with four more spacious bedrooms and two full bathrooms—plenty of room for everyone to spread out. Step outside to a private backyard oasis, where a sparkling pool with fountains, a waterfall, and lush tropical landscaping create a true resort-style experience.
This home has been extensively updated, including a newer roof and HVAC, flooring and carpet, interior paint, fully renovated kitchen and bathrooms, and modern fixtures throughout. Ideally located across from a scenic park with picnic and playground areas, and just minutes from 183, 45, top-rated schools, shopping, and dining—this home truly has it all. Don't miss your chance to enjoy luxury, comfort, and convenience in one of Cedar Park's most desirable neighborhoods.
Location
State TX
County Williamson
Area Cls
Rooms
Main Level Bedrooms 1
Interior
Interior Features Bookcases, High Ceilings, Multiple Dining Areas, Multiple Living Areas, Primary Bedroom on Main, Recessed Lighting
Heating Central
Cooling Central Air
Flooring Carpet, Tile, Wood
Fireplaces Number 1
Fireplaces Type Living Room
Fireplace Y
Appliance Dishwasher, Disposal, Exhaust Fan, Water Heater
Exterior
Exterior Feature Rain Gutters, No Exterior Steps, Private Yard
Garage Spaces 2.0
Fence Fenced, Wood
Pool In Ground
Community Features Park, Playground
Utilities Available Electricity Connected, Natural Gas Connected, Sewer Connected, Water Connected
Waterfront Description None
View Neighborhood
Roof Type Composition
Accessibility None
Porch Covered, Patio
Total Parking Spaces 2
Private Pool Yes
Building
Lot Description Sprinkler - Automatic
Faces Northeast
Foundation Slab
Sewer Public Sewer
Water Public
Level or Stories Two
Structure Type Frame,Stone Veneer
New Construction No
Schools
Elementary Schools Pauline Naumann
Middle Schools Cedar Park
High Schools Cedar Park
School District Leander Isd
Others
HOA Fee Include Common Area Maintenance
Restrictions None
Ownership Fee-Simple
Acceptable Financing Cash, Conventional, FHA, VA Loan
Tax Rate 1.9682
Listing Terms Cash, Conventional, FHA, VA Loan
Special Listing Condition Standard
Read Less Info
Want to know what your home might be worth? Contact us for a FREE valuation!

Our team is ready to help you sell your home for the highest possible price ASAP
Bought with Casa Realtors

