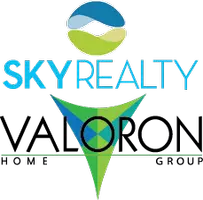For more information regarding the value of a property, please contact us for a free consultation.
Key Details
Property Type Single Family Home
Sub Type Single Family Residence
Listing Status Sold
Purchase Type For Sale
Square Footage 1,784 sqft
Price per Sqft $198
Subdivision Flower Hill Sec 01
MLS Listing ID 8389827
Sold Date 04/30/25
Bedrooms 3
Full Baths 2
HOA Fees $6/mo
HOA Y/N Yes
Year Built 1998
Annual Tax Amount $5,962
Tax Year 2024
Lot Size 6,987 Sqft
Acres 0.1604
Lot Dimensions 61x115
Property Sub-Type Single Family Residence
Source actris
Property Description
Step inside to this one story, that has great value for your dollars, and just 2 blocks away from the neighborhood park & playground. Spacious kitchen with breakfast area, laminate counters, and tile floors. You will find 3 living areas. A light/open family room with fireplace with wood-look-laminate floors continuing to the formal dining. A second study with atrium glass doors just off the family room. A third bonus/huge multi-purpose room with a wall of cabinets which could be a second office, game room, artist studio, children's playroom or workout/exercise area. Large trees shade this home and keep the utilities low. Two storage sheds & a small storage bin in backyard. Round Rock address, Pflugerville Schools, & Travis County. Easy access to the 45 Expressway. Perfect location to major employers, hospitals, & shopping.
Location
State TX
County Travis
Area Pf
Rooms
Main Level Bedrooms 3
Interior
Interior Features Ceiling Fan(s), High Ceilings, Chandelier, Laminate Counters, Double Vanity, Eat-in Kitchen, Entrance Foyer, In-Law Floorplan, Multiple Living Areas, Pantry, Primary Bedroom on Main, Soaking Tub, Walk-In Closet(s)
Heating Central, Natural Gas
Cooling Ceiling Fan(s), Central Air
Flooring Carpet, Laminate, Tile
Fireplaces Number 1
Fireplaces Type Gas Log
Fireplace Y
Appliance Built-In Gas Range, Dishwasher, Disposal, Exhaust Fan, Microwave, Refrigerator
Exterior
Exterior Feature Gutters Full, Lighting, No Exterior Steps
Fence Privacy, Wood
Pool None
Community Features Common Grounds, Park, Playground, Sidewalks, Street Lights
Utilities Available Cable Available, Electricity Connected, Natural Gas Connected, Phone Available, Sewer Connected, Underground Utilities, Water Connected
Waterfront Description None
View None
Roof Type Composition,Shingle
Accessibility None
Porch Covered, Front Porch, Patio
Total Parking Spaces 2
Private Pool No
Building
Lot Description Back Yard, Curbs, Flag Lot, Front Yard, Level, Trees-Large (Over 40 Ft), Many Trees
Faces North
Foundation Slab
Sewer Public Sewer
Water Public
Level or Stories One
Structure Type Brick Veneer
New Construction No
Schools
Elementary Schools Highland Park (Pflugerville Isd)
Middle Schools Park Crest
High Schools Hendrickson
School District Pflugerville Isd
Others
HOA Fee Include Common Area Maintenance
Restrictions City Restrictions,Deed Restrictions
Ownership Fee-Simple
Acceptable Financing Cash, Conventional, FHA
Tax Rate 1.8565
Listing Terms Cash, Conventional, FHA
Special Listing Condition Estate
Read Less Info
Want to know what your home might be worth? Contact us for a FREE valuation!

Our team is ready to help you sell your home for the highest possible price ASAP
Bought with Sky Realty
GET MORE INFORMATION


