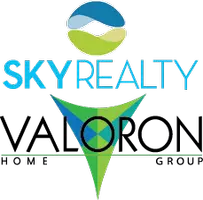For more information regarding the value of a property, please contact us for a free consultation.
Key Details
Property Type Single Family Home
Sub Type Single Family Residence
Listing Status Sold
Purchase Type For Sale
Square Footage 2,075 sqft
Price per Sqft $321
Subdivision Preston Oaks Sec 01
MLS Listing ID 5090070
Sold Date 04/11/24
Style 1st Floor Entry
Bedrooms 3
Full Baths 2
Half Baths 1
HOA Fees $22/qua
HOA Y/N Yes
Year Built 1997
Annual Tax Amount $8,484
Tax Year 2023
Lot Size 5,762 Sqft
Acres 0.1323
Property Sub-Type Single Family Residence
Source actris
Property Description
Located in the desired NW community in Preston Oaks. Access to Milwood library, excellent schools, Domain, Q2 Stadium, several greenbelts, Apple, HP/other major employers in NW Austin Tech corridor. New Roof. Newly remodeled Kitchen. Custom cabinets. X-long Kitchen Island w/built in custom cookbook cabinet. Leathered granite counters throughout the kitchen. New undermount quartz stone kitchen sink. Touchless kitchen faucet (batteries w/power cord option). New range w/vented hood. Custom noodle board/protect range top. New custom Blinds. New vinyl plank on stairs/entire 2nd level. New custom epoxy flooring on main level (one-of-a-kind design) w/a surprise evening glow effect (have you ever imagined glowing floors? A must see!) Newly remodeled primary bath, large walk-in shower w/rainfall showerhead/dual faucets, dual shower wands. Dual sink vanity w/black pearl granite counters. Updated 2nd bath w/black pearl granite counter. Updated 1/2bath w/new fixtures/lighting/countertop. Outlets/Light switches, lighting/fixtures new/updated. Cozy fireplace. Vaulted ceiling/main living area. New back door. Fresh paint interior/exterior. Solar. Updated insulation/attic (radiant barrier) lower electric bills. Low maintenance landscaping. Updated privacy fence w/pet safety feature/double gated for ease of access. Dog Run for furry friends. Separate entertaining/grilling area w/extended patio to enjoy the Xeriscaping, mature oak trees to shade you on a warm breezy day w/the sweet scent of Chinese wisteria when in bloom, running the back fence line.
Separate slab area for greenhouse/above gardening. Google Fiber. This home is located near some local dining favorites, shopping/entertainment plazas, convenient access to Mopac, Hwy 183, 45 toll/I-35 to easily make your way to DT Austin.
Come see the newly remodeled/updated features in this home today!
Location
State TX
County Travis
Area N
Interior
Interior Features Ceiling Fan(s), High Ceilings, Granite Counters, Crown Molding, Double Vanity, High Speed Internet, Kitchen Island, Multiple Dining Areas, Multiple Living Areas, Pantry, Walk-In Closet(s)
Heating Central, Fireplace(s), Natural Gas
Cooling Ceiling Fan(s), Central Air, Electric
Flooring Concrete, Tile, Vinyl
Fireplaces Number 1
Fireplaces Type Family Room, Gas Starter
Fireplace Y
Appliance Dishwasher, Down Draft, Exhaust Fan, Plumbed For Ice Maker, Free-Standing Gas Range, Stainless Steel Appliance(s), Vented Exhaust Fan, Water Heater
Exterior
Exterior Feature Dog Run, Private Yard, Satellite Dish
Garage Spaces 2.0
Fence Back Yard, Fenced, Full, Privacy
Pool None
Community Features Cluster Mailbox, Common Grounds, Curbs, Sidewalks, Street Lights
Utilities Available Cable Available, Cable Connected, Electricity Available, Electricity Connected, Natural Gas Available, Natural Gas Connected, Phone Available, Sewer Available, Sewer Connected, Water Available, Water Connected
Waterfront Description None
View None
Roof Type Composition
Accessibility None
Porch Patio
Total Parking Spaces 4
Private Pool No
Building
Lot Description Back Yard, Curbs, Front Yard, Interior Lot, Landscaped, Native Plants, Public Maintained Road, Trees-Medium (20 Ft - 40 Ft)
Faces West
Foundation Slab
Sewer Public Sewer
Water Public
Level or Stories Two
Structure Type Masonry – Partial,Stone Veneer
New Construction No
Schools
Elementary Schools Summitt
Middle Schools Murchison
High Schools Anderson
School District Austin Isd
Others
HOA Fee Include Common Area Maintenance,Insurance,Landscaping,Maintenance Grounds
Restrictions City Restrictions,Covenant,Deed Restrictions
Ownership Fee-Simple
Acceptable Financing Cash, Conventional, FHA, VA Loan
Tax Rate 1.9749
Listing Terms Cash, Conventional, FHA, VA Loan
Special Listing Condition Standard
Read Less Info
Want to know what your home might be worth? Contact us for a FREE valuation!

Our team is ready to help you sell your home for the highest possible price ASAP
Bought with Square Move Realty, LLC
GET MORE INFORMATION


