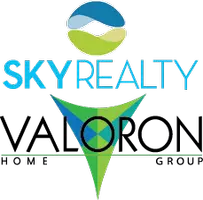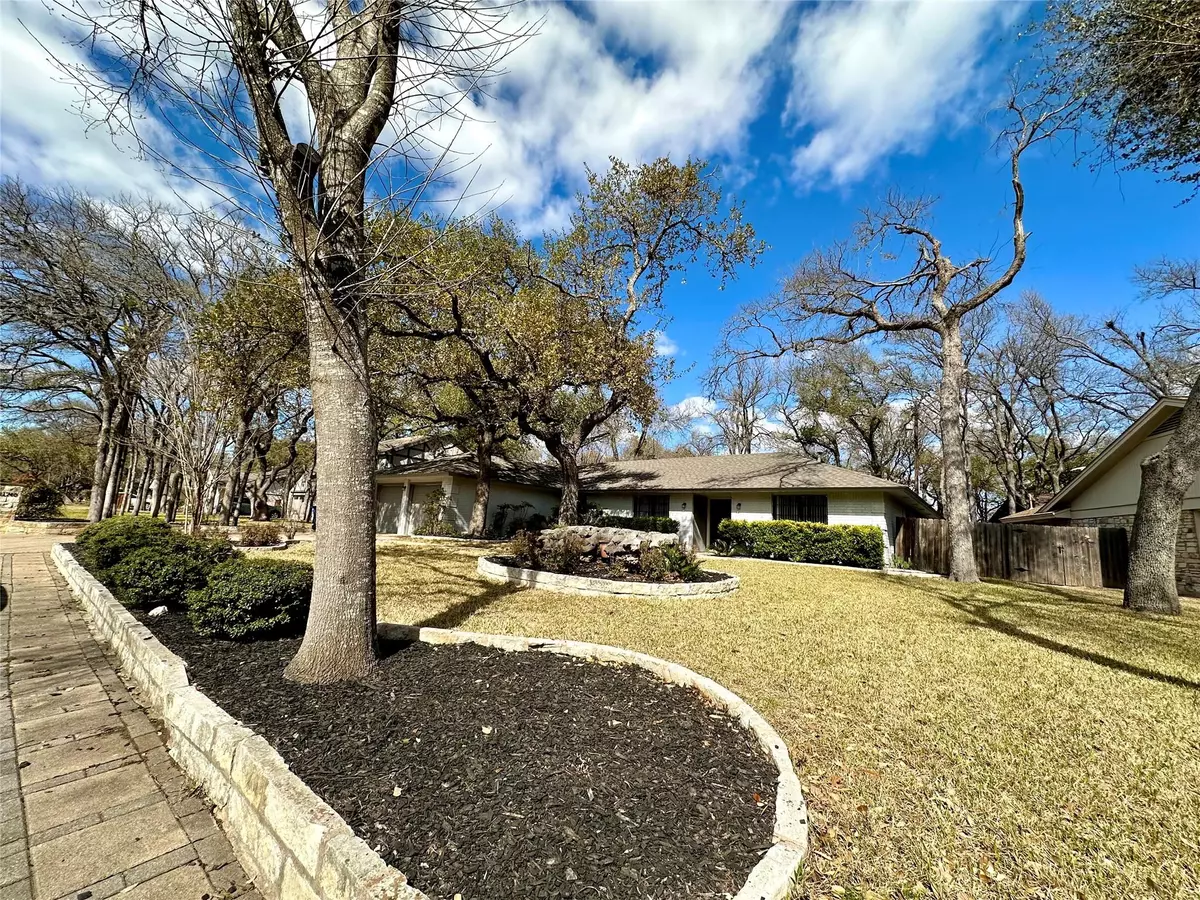
4 Beds
2.5 Baths
2,596 SqFt
4 Beds
2.5 Baths
2,596 SqFt
Key Details
Property Type Single Family Home
Sub Type Single Family Residence
Listing Status Active
Purchase Type For Rent
Square Footage 2,596 sqft
Subdivision Balcones Oaks Sec 02
MLS Listing ID 7864984
Style 1st Floor Entry
Bedrooms 4
Full Baths 2
Half Baths 1
HOA Y/N No
Year Built 1978
Lot Size 9,243 Sqft
Acres 0.2122
Property Sub-Type Single Family Residence
Source actris
Property Description
Location
State TX
County Travis
Rooms
Main Level Bedrooms 4
Interior
Interior Features Bookcases, Ceiling Fan(s), High Ceilings, Granite Counters, Entrance Foyer, High Speed Internet, Open Floorplan, Primary Bedroom on Main, Storage
Heating Natural Gas, Wood
Cooling Ceiling Fan(s), Central Air, Multi Units
Flooring No Carpet, Tile
Fireplaces Number 1
Fireplaces Type Blower Fan, Circulating, Gas, Living Room, Wood Burning
Fireplace No
Appliance Built-In Gas Oven, Built-In Gas Range, Dishwasher, Disposal, Dryer, Exhaust Fan, Microwave, Refrigerator, Washer, Water Heater
Exterior
Exterior Feature No Exterior Steps
Garage Spaces 2.0
Fence Back Yard, Wood
Pool None
Community Features None
Utilities Available Electricity Connected, High Speed Internet, Natural Gas Connected, Phone Connected, Sewer Connected, Underground Utilities, Water Connected
Waterfront Description None
View None
Roof Type Shingle
Porch Rear Porch
Total Parking Spaces 4
Private Pool No
Building
Lot Description Back Yard, Garden, Landscaped, Trees-Large (Over 40 Ft)
Faces South
Foundation Slab
Sewer Public Sewer
Water Public
Level or Stories One
Structure Type Brick Veneer,Stone
New Construction No
Schools
Elementary Schools Caraway
Middle Schools Canyon Vista
High Schools Westwood
School District Round Rock Isd
Others
Pets Allowed Cats OK, Dogs OK, Small (< 20 lbs), Breed Restrictions
Num of Pet 2
Pets Allowed Cats OK, Dogs OK, Small (< 20 lbs), Breed Restrictions
GET MORE INFORMATION







