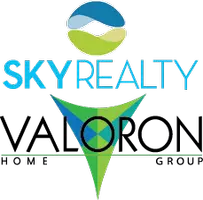
4 Beds
2 Baths
1,599 SqFt
4 Beds
2 Baths
1,599 SqFt
Key Details
Property Type Single Family Home
Sub Type Single Family Residence
Listing Status Active
Purchase Type For Sale
Square Footage 1,599 sqft
Price per Sqft $203
Subdivision Morningstar Ph 2 Sec 4&5
MLS Listing ID 5728065
Style 1st Floor Entry
Bedrooms 4
Full Baths 2
HOA Fees $60/mo
HOA Y/N Yes
Year Built 2020
Annual Tax Amount $8,826
Tax Year 2025
Lot Size 7,026 Sqft
Acres 0.1613
Property Sub-Type Single Family Residence
Source actris
Property Description
Inside, you'll find a bright, open-concept layout with modern finishes, spacious living areas, and abundant natural light. The kitchen flows seamlessly into the dining and living spaces—perfect for entertaining—while the split-bedroom design provides privacy and comfort for all.
Step outside to your own private retreat! The backyard boasts a full privacy fence, a flat yard that's easy to maintain, and a covered patio ideal for cookouts, BBQs, or sipping your morning coffee. It's the perfect space for entertaining, or simply relaxing while enjoying gorgeous sunsets.
Morningstar residents enjoy a true resort-style lifestyle with three sparkling pools, miles of scenic trails, multiple playgrounds, a catch-and-release pond, an impressive dog park, pavilions, soccer fields, basketball court, and even a zip line. Whether you're hosting friends or enjoying a quiet walk, there's always something to do.
The location is equally impressive—just minutes from shopping, dining, and entertainment. A brand-new Costco and Target are coming soon, and the home is served by top-rated Liberty Hill ISD schools adding to its appeal. Outdoor enthusiasts will love the proximity to Lake Georgetown, Tejas Park, and countless hiking and nature spots.
Everyday essentials and local entertainment are close by with Wolf Ranch Town Center, multiple H-E-B shopping centers, Starbucks, Mojos Coffee, Dahlia Cafe, and Agape BBQ just a short drive away. Plus, with easy access to Hwy 29, 183, and Ronald Reagan Blvd, commuting is effortless.
Don't miss your chance to make this beautiful home yours—schedule a tour of 324 Mountain Valley St today and experience all that Morningstar has to offer!
Location
State TX
County Williamson
Rooms
Main Level Bedrooms 4
Interior
Interior Features Breakfast Bar, Granite Counters, Double Vanity, Eat-in Kitchen, Entrance Foyer, Kitchen Island, No Interior Steps, Open Floorplan, Pantry, Primary Bedroom on Main, Recessed Lighting, Storage, Walk-In Closet(s)
Heating Central
Cooling Central Air
Flooring Carpet, Tile, Vinyl
Fireplaces Type None
Fireplace No
Appliance Dishwasher, Disposal, Microwave, Free-Standing Range, Stainless Steel Appliance(s)
Exterior
Exterior Feature None
Garage Spaces 2.0
Fence Fenced, Wood
Pool None
Community Features BBQ Pit/Grill, Common Grounds, Dog Park, High Speed Internet, Park, Pet Amenities, Playground, Pool, Street Lights, Trail(s)
Utilities Available Electricity Connected, High Speed Internet, Natural Gas Connected, Sewer Connected, Underground Utilities, Water Connected
Waterfront Description None
View Neighborhood
Roof Type Composition
Porch Covered, Front Porch, Rear Porch
Total Parking Spaces 4
Private Pool No
Building
Lot Description Back Yard, Front Yard, Pie Shaped Lot, Sprinkler - Automatic, Sprinklers In Front
Faces Southeast
Foundation Slab
Sewer MUD
Water MUD
Level or Stories One
Structure Type Masonry – All Sides,Frame,HardiPlank Type,Stone,Stucco
New Construction No
Schools
Elementary Schools Tierra Rosa
Middle Schools Santa Rita Middle
High Schools Legacy Ranch
School District Liberty Hill Isd
Others
HOA Fee Include Common Area Maintenance
Special Listing Condition Standard
Virtual Tour https://book.boulevardrealestatemedia.com/sites/324-mountain-valley-st-georgetown-tx-78628-18812675/branded
GET MORE INFORMATION







