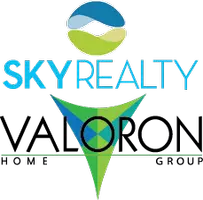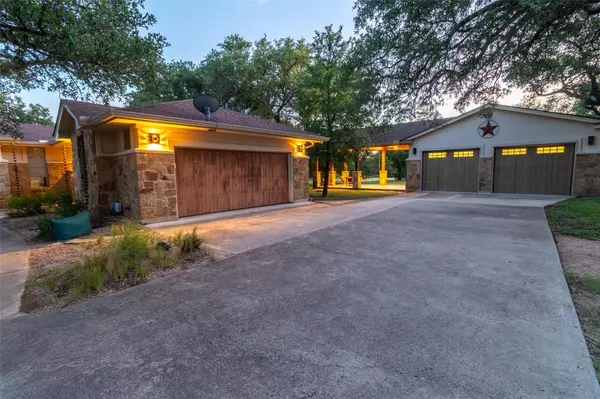3 Beds
3.5 Baths
2,511 SqFt
3 Beds
3.5 Baths
2,511 SqFt
Key Details
Property Type Single Family Home
Sub Type Single Family Residence
Listing Status Active
Purchase Type For Sale
Square Footage 2,511 sqft
Price per Sqft $348
Subdivision Double Horn
MLS Listing ID 9144673
Bedrooms 3
Full Baths 3
Half Baths 1
HOA Fees $900/ann
HOA Y/N Yes
Year Built 2003
Annual Tax Amount $5,009
Tax Year 2015
Lot Size 5.080 Acres
Acres 5.08
Property Sub-Type Single Family Residence
Source actris
Property Description
Location
State TX
County Burnet
Rooms
Main Level Bedrooms 3
Interior
Interior Features Ceiling Fan(s), Quartz Counters, Double Vanity, Eat-in Kitchen, High Speed Internet, Kitchen Island, Multiple Living Areas, Natural Woodwork, Primary Bedroom on Main, Recessed Lighting, Smart Thermostat, Soaking Tub, Two Primary Closets, Walk-In Closet(s), WaterSense Fixture(s), Wired for Data
Heating Central, Electric, Fireplace(s), Forced Air
Cooling Ceiling Fan(s), Central Air
Flooring Carpet, Tile, Wood
Fireplaces Number 1
Fireplaces Type Heatilator, Living Room, Masonry, Wood Burning
Fireplace No
Appliance Convection Oven, Dishwasher, Disposal, Exhaust Fan, Gas Cooktop, Instant Hot Water, Microwave, Electric Oven, Plumbed For Ice Maker, Propane Cooktop, RNGHD, Refrigerator, Stainless Steel Appliance(s), Vented Exhaust Fan, Water Softener, Wine Cooler
Exterior
Exterior Feature Barbecue, Gutters Full, Outdoor Grill
Garage Spaces 3.0
Fence None
Pool Heated, In Ground, Outdoor Pool, Pool Cover, Pool Sweep, Pool/Spa Combo
Community Features BBQ Pit/Grill, Dog Park, Gated, High Speed Internet, Park, Planned Social Activities, Playground, Pool, Street Lights, Trash Pickup - Door to Door, Underground Utilities
Utilities Available Electricity Available, High Speed Internet, Phone Connected, Underground Utilities
Waterfront Description See Remarks
View Pasture, Pool, Rural
Roof Type Shingle
Porch Patio
Total Parking Spaces 4
Private Pool Yes
Building
Lot Description Back Yard, Front Yard, Gentle Sloping, Landscaped, Private Maintained Road, Trees-Large (Over 40 Ft), Trees-Moderate
Faces East
Foundation Slab
Sewer Aerobic Septic
Water Private, Shared Well
Level or Stories One
Structure Type Masonry – All Sides
New Construction No
Schools
Elementary Schools Spicewood (Marble Falls Isd)
Middle Schools Marble Falls
High Schools Marble Falls
School District Marble Falls Isd
Others
HOA Fee Include Common Area Maintenance,Landscaping,Maintenance Grounds
Special Listing Condition Standard






