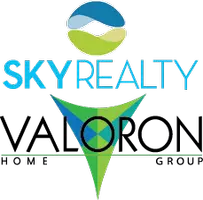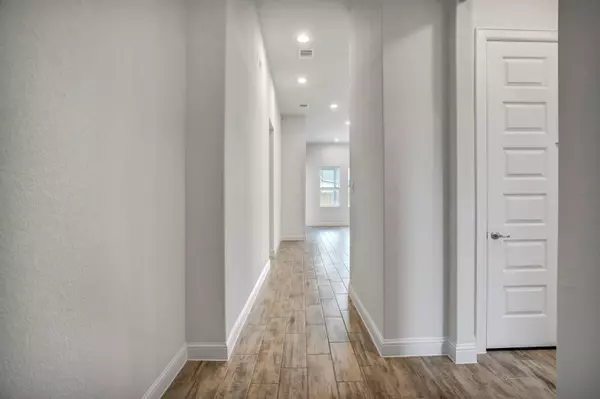
4 Beds
3 Baths
1,933 SqFt
4 Beds
3 Baths
1,933 SqFt
Key Details
Property Type Single Family Home
Sub Type Single Family Residence
Listing Status Active
Purchase Type For Rent
Square Footage 1,933 sqft
Subdivision Bar W Ranch West
MLS Listing ID 1774848
Bedrooms 4
Full Baths 3
HOA Y/N Yes
Year Built 2021
Lot Size 6,276 Sqft
Acres 0.1441
Property Sub-Type Single Family Residence
Source actris
Property Description
Welcome to your dream home in the master-planned Bar W Ranch in Leander! This beautiful single-story 4-bedroom home is located along scenic Ronald Reagan Blvd.
**Home Features:**
* Open concept floor plan with high ceilings
* Impressive 8-foot front door
* Bright living areas filled with natural light
* Kitchen with granite countertops and brand new stainless steel appliances
* Spacious living/family room for relaxing or entertaining
* Covered patio and backyard with full sprinkler system
* Installed water softener
**Community & Location:**
* New community pool and park
* Easy 10-minute drive to the Leander Metro Rail station
* Close to HEB, shopping centers, hospitals, and essential services
* **Costco currently under construction nearby** for added convenience
This home offers a perfect blend of comfort, style, and location.
Location
State TX
County Williamson
Rooms
Main Level Bedrooms 4
Interior
Heating Central
Cooling Ceiling Fan(s), Central Air
Flooring Carpet, Vinyl
Fireplace No
Appliance Disposal, Exhaust Fan, Microwave, Free-Standing Gas Range, Free-Standing Refrigerator, Washer/Dryer, Water Softener
Exterior
Exterior Feature See Remarks
Garage Spaces 2.0
Fence Back Yard, Fenced
Pool None
Community Features Clubhouse, Cluster Mailbox, Playground, Pool
Utilities Available Electricity Available, Natural Gas Available, Phone Available, Sewer Available, Underground Utilities, Water Available
Waterfront Description None
View None
Roof Type Composition
Porch Covered, Front Porch, Patio
Total Parking Spaces 2
Private Pool No
Building
Lot Description Landscaped, Level, Sprinkler - Automatic
Faces East
Foundation Slab
Sewer Public Sewer
Water Public
Level or Stories One
Structure Type Brick,HardiPlank Type,Masonry – Partial
New Construction No
Schools
Elementary Schools Rancho Sienna
Middle Schools Liberty Hill Middle
High Schools Liberty Hill
School District Liberty Hill Isd
Others
Pets Allowed Cats OK, Dogs OK, Small (< 20 lbs), Breed Restrictions
Num of Pet 2
Pets Allowed Cats OK, Dogs OK, Small (< 20 lbs), Breed Restrictions
GET MORE INFORMATION







