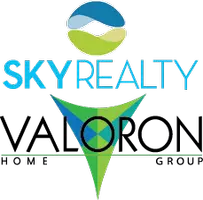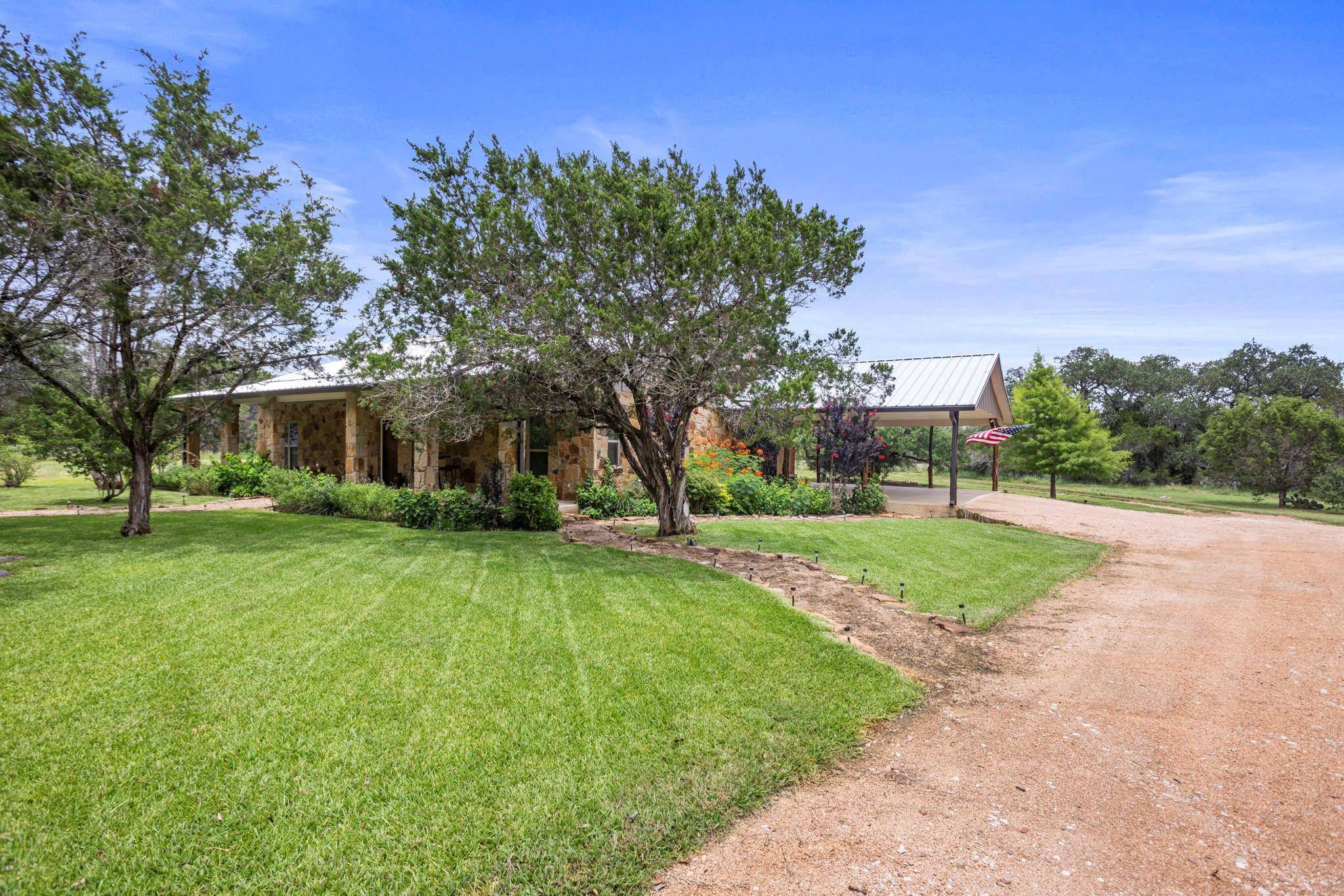UPDATED:
Key Details
Property Type Single Family Home
Sub Type Single Family Residence
Listing Status Active
Purchase Type For Sale
Square Footage 2,214 sqft
Price per Sqft $361
Subdivision Oak Vista
MLS Listing ID 6783429
Bedrooms 3
Full Baths 2
HOA Y/N No
Year Built 2016
Annual Tax Amount $8,698
Tax Year 2024
Lot Size 4.000 Acres
Acres 4.0
Property Sub-Type Single Family Residence
Source actris
Property Description
Life outdoors is equally inviting. Start your mornings on the wide covered porches, take a dip in the sparkling in-ground pool, or simply enjoy the privacy of your fully fenced property with an automatic gated entrance. A new metal roof, sprinkler system, and an exceptional water well delivering 75 gallons per minute ensure peace of mind and easy upkeep.
For those who need space to create or work, the 1,200 sq ft shop—with a full bathroom—offers endless possibilities, whether for hobbies, a home business, or extra storage. With its combination of seclusion, natural beauty, and functional amenities, this property is perfect for anyone seeking room to spread out while staying connected to nearby conveniences.
Schedule your showing today!
Location
State TX
County Burnet
Rooms
Main Level Bedrooms 3
Interior
Interior Features Ceiling Fan(s), Granite Counters, Double Vanity, Kitchen Island, Walk-In Closet(s)
Heating Central
Cooling Central Air
Flooring Concrete
Fireplaces Number 1
Fireplaces Type Wood Burning
Fireplace No
Appliance Dishwasher, Electric Range, Microwave, Electric Water Heater
Exterior
Exterior Feature Gutters Full
Fence Barbed Wire
Pool In Ground
Community Features None
Utilities Available Electricity Connected, Sewer Connected, Water Connected
Waterfront Description None
View Hill Country
Roof Type Metal
Porch Covered, Rear Porch
Total Parking Spaces 4
Private Pool Yes
Building
Lot Description Landscaped, Sprinkler - Automatic, Many Trees
Faces West
Foundation Slab
Sewer Septic Tank
Water Well
Level or Stories One
Structure Type Stone
New Construction No
Schools
Elementary Schools Rj Richey
Middle Schools Burnet (Burnet Isd)
High Schools Burnet
School District Burnet Cisd
Others
Special Listing Condition Standard



